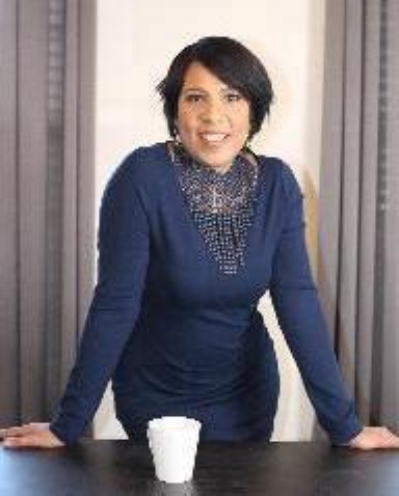MINUTES TO SHADY GROVE METRO!!!! PRIOR MODEL 4-bedroom, 3.5-bath ELEVATOR END UNIT townhome with 2 car garage, This stunning home offers over 2,500 square feet of meticulously designed living space. Designer ceramic tile flooring in foyer, a contemporary chandelier, a coat closet, and a state of the art elevator to travel to all levels. lower level bedroom with, a walk-in closet, and built ins with mini frig, The ensuite bath has frameless glass shower, subway tile surround, ceramic tile floor. Hardwood flooring throughout main and upper level, main level has a gourmet kitchen with beautiful cabinetry that feature soft-close cabinets and drawers, with ceramic tile backsplash, quartz counters with under cabinet lights a 13-foot quartz-topped island, and high-end stainless steel appliances, including a 6-burner gas range with a pot filler and stainless range hood. The dining area features a contemporary chandelier and floating built-in oak cabinetry, also with under cabinet lights. The family room includes a gorgeous stone electric fireplace with built-ins, a wet bar with a wine fridge, and access to a large composite deck through tall glass doors and elevator access. The primary bedroom also offers oak hardwood floors, a tray ceiling , and access to a private composite terrace. The ensuite bath features marble tile flooring, a dual sink vanity , a frameless glass shower, . Hall full bath includes ceramic tile flooring, and a soaking tub with a beautiful subway tile surround. The laundry closet is conveniently located on top bedroom level. Since this was a prior model home it has many upgrades. Located close to schools, parks with one directly across the street, 2 minutes to shopping/restaurants, and just 7 minutes from the Shady Grove Metro.
MDMC2145930
Townhouse, Colonial, Transitional
4
MONTGOMERY
3 Full/1 Half
2020
<1--
-->
0.06
Acres
|Y Sq. Ft.
Gas Water Heater, Public Water Service
Stone, Vinyl Siding
Public Sewer
Loading...
The scores below measure the walkability of the address, access to public transit of the area and the convenience of using a bike on a scale of 1-100
Walk Score
Transit Score
Bike Score
